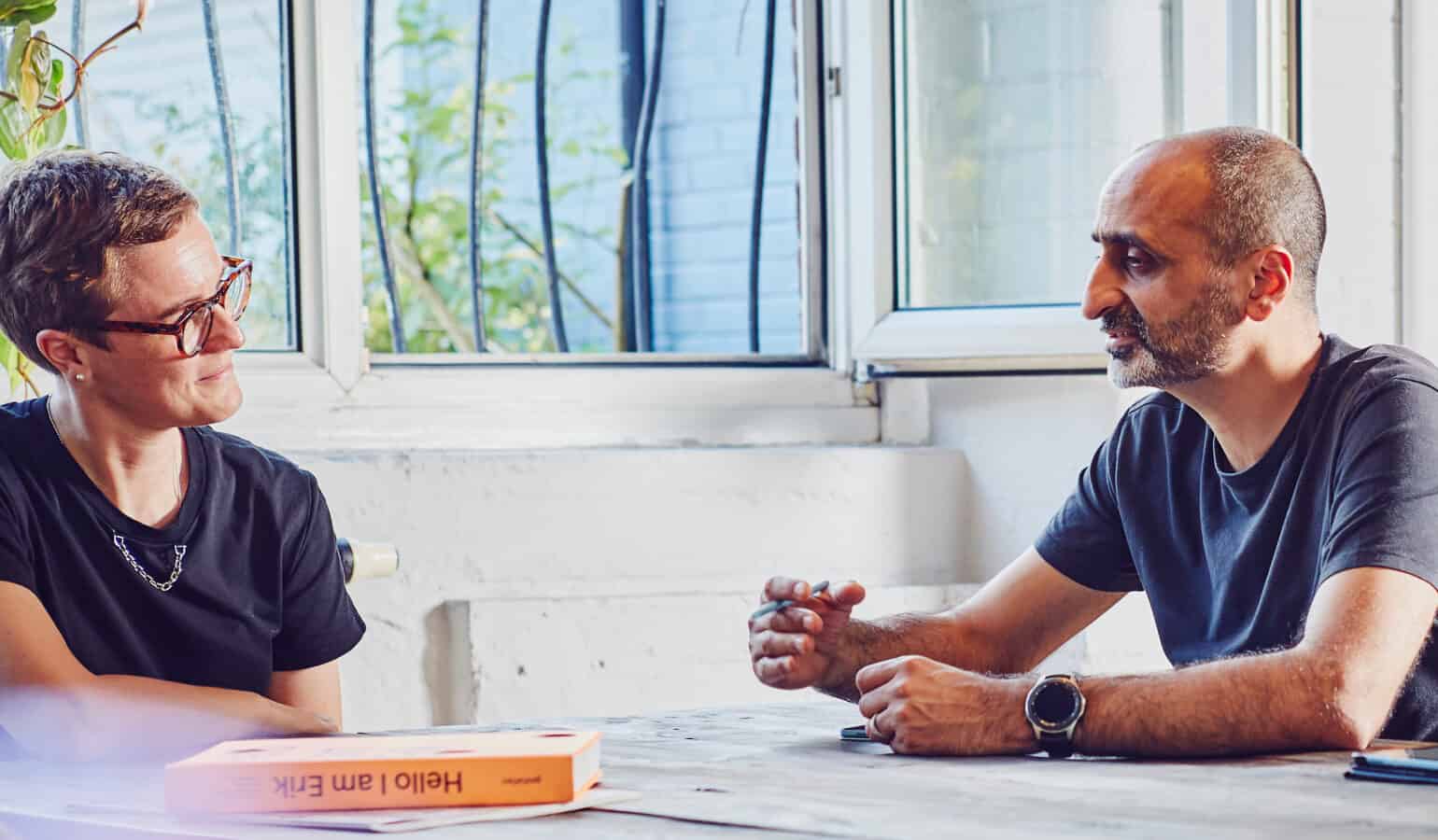
We are a multi award-winning studio that creates results-driven content to allow
you to communicate your vision through CGI Images and Animation. Crafted through real consumer
insight, our CGI works are not only renowned globally for their unmatched
creative direction, yet their intrinsic underlying strategies that connect and
speak to your audiences to drive curiosity, engagement and conversion.
Our CGI helps you market your products more effectively, turning concepts into tangible scenes that will resonate with your customers.